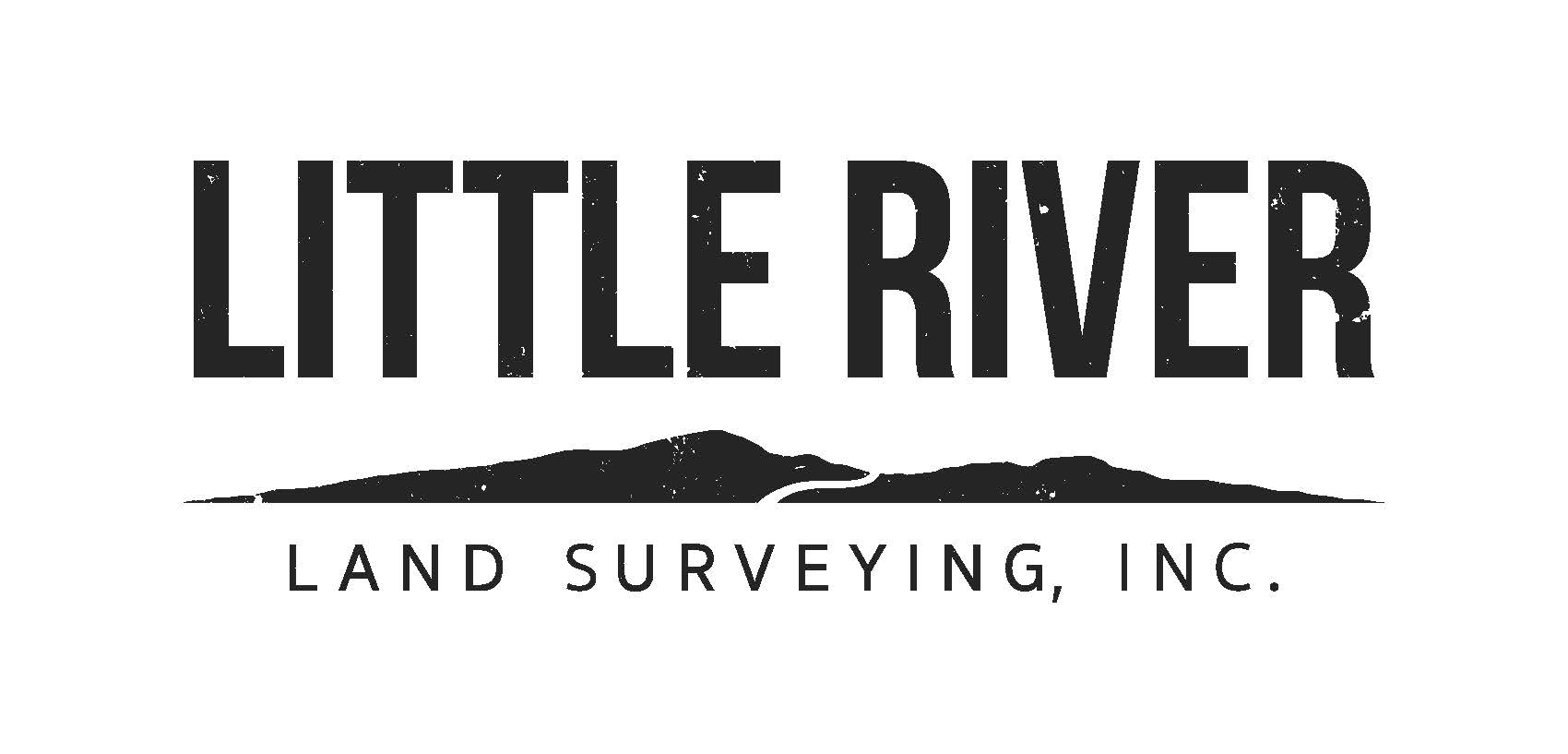Surveying Services We Offer
Standard Boundary Surveys
A standard boundary survey is needed when the bounds of a property are not clearly marked on the surface of the earth. The following provides an overview of what is involved in a boundary survey.
Research at the local town office(s), county registry, state Department of Transportation, historical societies and personal records. This is to obtain all the available information on the property to be surveyed, and the abutting parcels of land. This requires tracing ownership of a parcel of land back to its creation.
Field work includes recon, i.e. looking for existing markers and evidence of location and occupation, then making measurements to all appurtenant evidence found.
Evaluation and analysis of both sources of data, field work and research, in conjuntion with one another.
Placing new boundary markers where needed.
Drafting a plan of the survey.
Preparing a report.
By the statutes of Maine and New Hampshire, only a licensed surveyor may perform a boundary survey and he/she is required to comply with state law and the rules of each State’s Board of Licensure.
ALTA/NSPS Land Title Surveys
In addition to the requirements of the standard boundary survey, an ALTA/NSPS survey has a more comprehensive set of specifications.
Topographic
Topography, a term in geography and related Surveys
Construction surveys include laying out buildings, roads or other major improvements. At Little River Land Surveying, we try our best to complete our layout work in a timely manner, because we know your schedule depends on it. Whether you need a foundation located in a building envelope, or a road centerline graded, we’ll meet your needs as soon as possible.
Mortgage Loan Inspections (MLI)
This is not a Boundary Survey!
A mortgage loan inspection is not a complete survey, however it is frequently confused with one. The rules for surveyors in Maine establish the purpose of an MLI is to provide information a lender or insurer may use to determine the insurability of the real estate and its improvements. Typically the client will be that institution, not the buyer or owner of the property.
According to the laws and rules, disclaimers must be added stating that any plan produced is NOT a boundary survey. The final product in Maine is a signed, sealed sketch of the property. In New Hampshire the sketch must not bear the stamp of the surveyor. However in either state the following would likely be included:
1.Improvements 2. Possible encroachments 3. Flood hazard zone 4. Zoning requirements 5. Title source i.e. deed reference 6. Property location
disciplines, refers to the “lay of the land”, or the physiogeographic characteristics of land in terms of elevation, slope, and orientation. Therefore the topographic survey is primarily used for location of physical features. It will ordinarily include a depiction of contour lines, improvements such as buildings, paved or gravel driveways and parking areas, utilities and wells.
A topographic survey may be performed for preliminary planning of subdivisions, construction work or landscape improvements. Another use of the topographic survey is the “as-built,” which is when a completed project is mapped to demonstrate whether or not it complies with the original approved planning documents. This is often required by a municipality, especially for significant projects.
Construction Surveys
- The MLI is prepared after a site visit to the property and is based on measurements taken there.
Flood Zone Services
Information to be added shortly…
